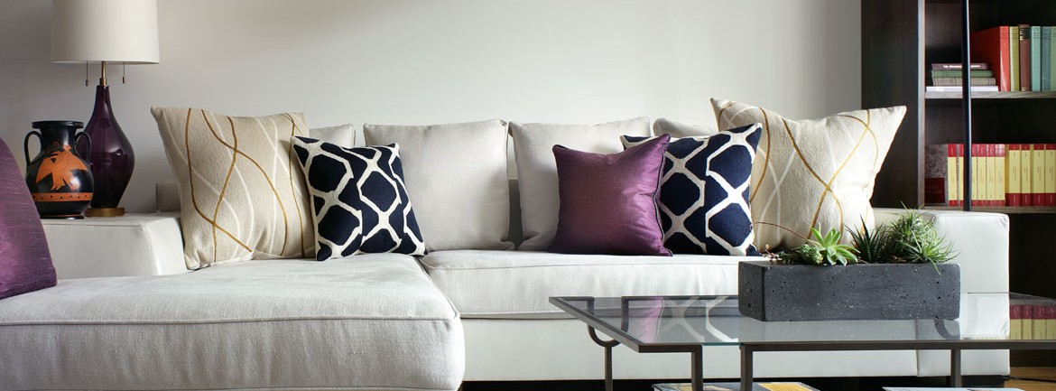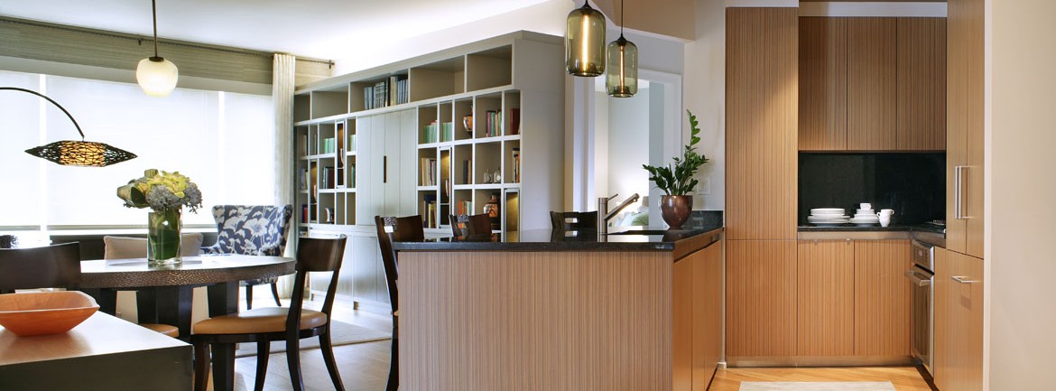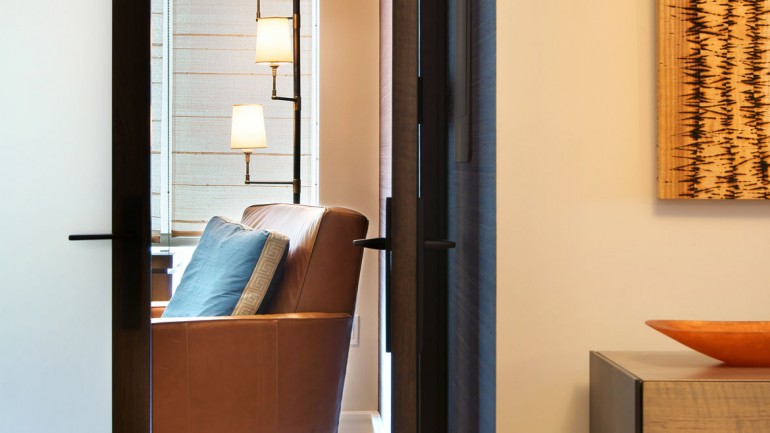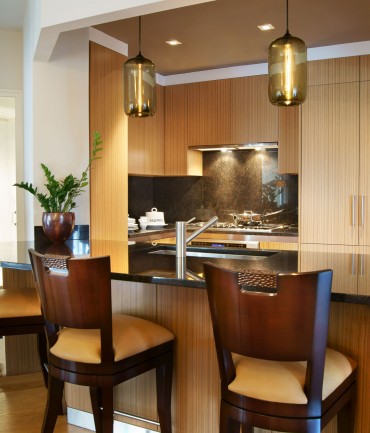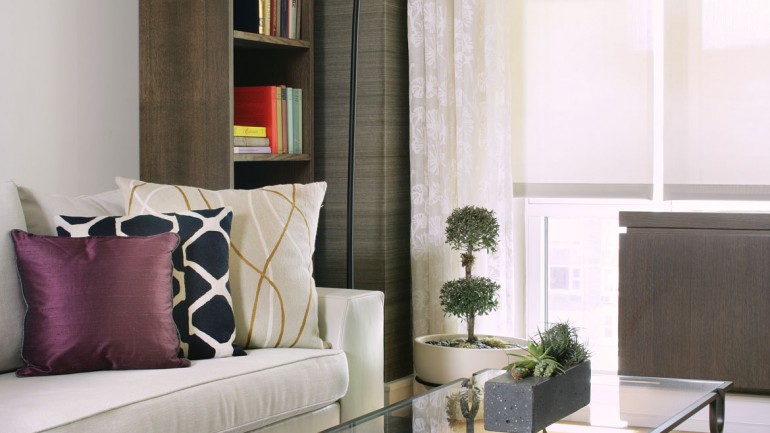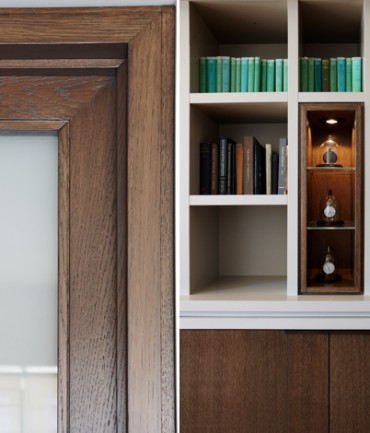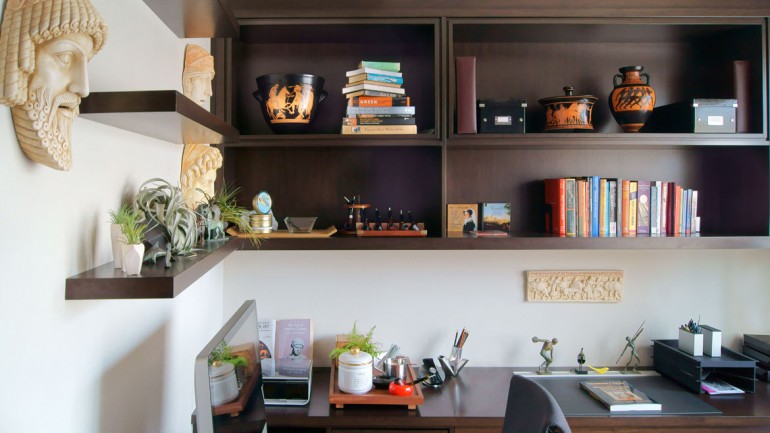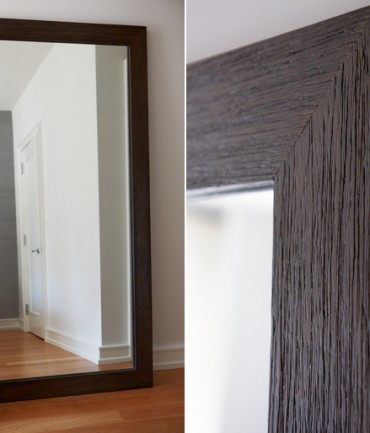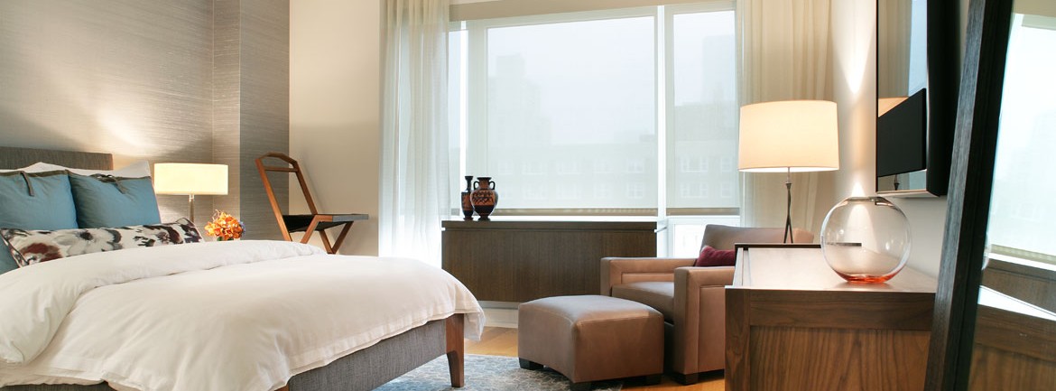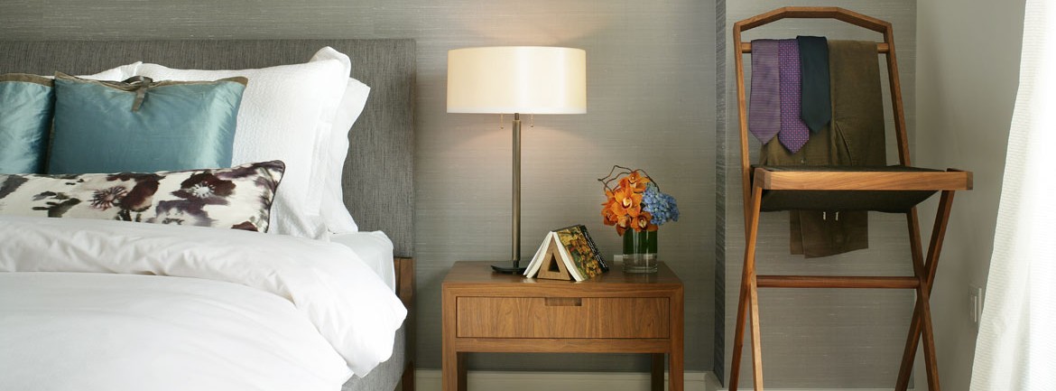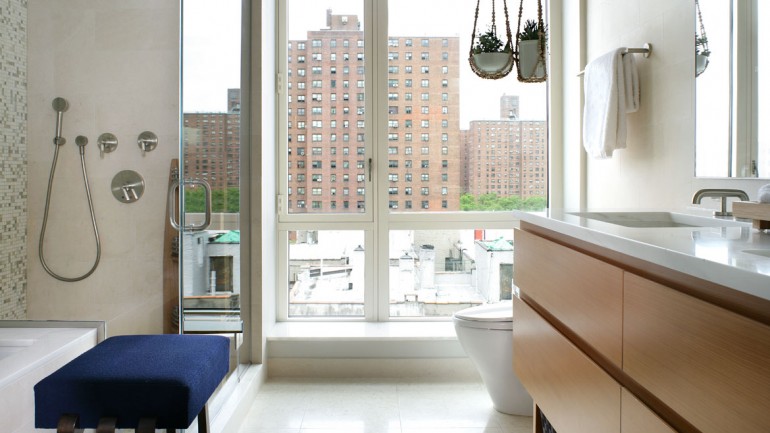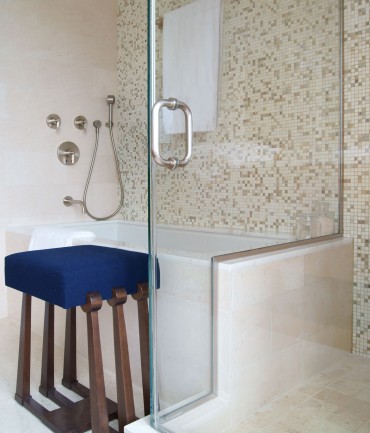Engaged by an international professional couple looking to design and decorate their entire Manhattan apartment and create a second home in the United States; YZDA’s canvas for this project was a luxury condominium designed by the revered architecture firm, Robert A.M. Stern. The focal point of the design was to create a gracious entryway opening up to an expansive living area with picture windows framing grand vistas of Central Park and the Manhattan skyline. The bathrooms are finished in natural abalone shell mosaic tiles, Tundra Grey marble flooring, and limestone countertops with walnut vanities. The master bath features a deep-soaking tub, an enclosed glass spa-style shower, resting with polished marble counters, and a chestnut vanity. The modern kitchen is equipped with an oversized refrigerator and pantries clad in teak cabinetry; all designed to form an architectural backdrop for the elegant space. By understanding all of the architectural features, Satomi’s role in the project was to select interior finishes, furniture, custom build-ins, lighting, and electrical details as well as home accessories and artwork. Satomi selected rich and clean interior materials in order to highlight the existing natural materials and new architecture. The furnishings create a comfortable, welcoming, upscale feeling reflective of the client’s new cosmopolitan lifestyle while maintaining their personality.
In addition to executing the entire design scheme, Satomi also oversaw all aspects of the project management.
