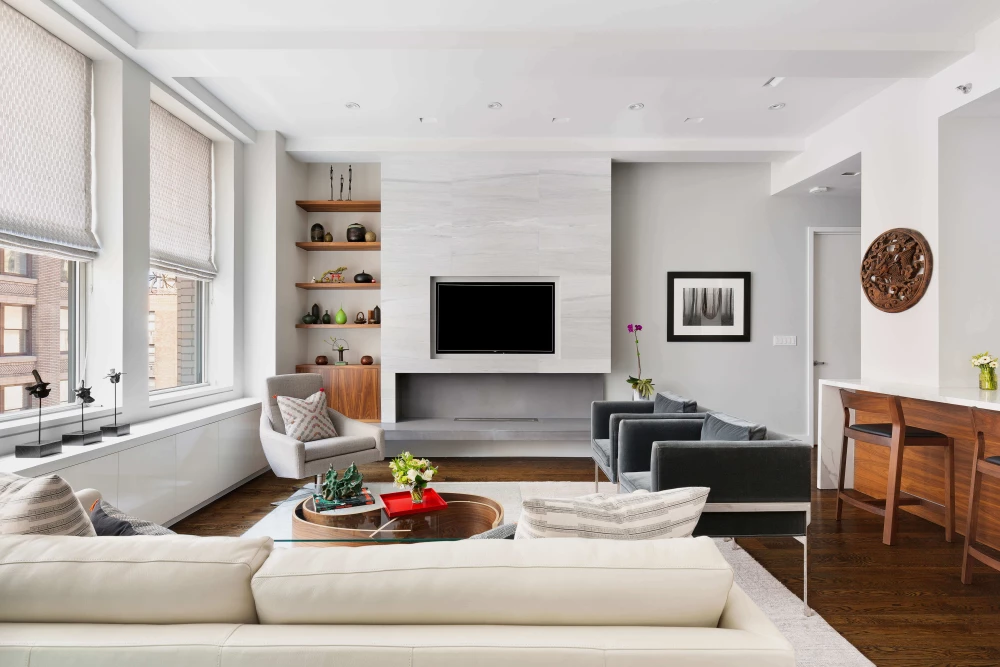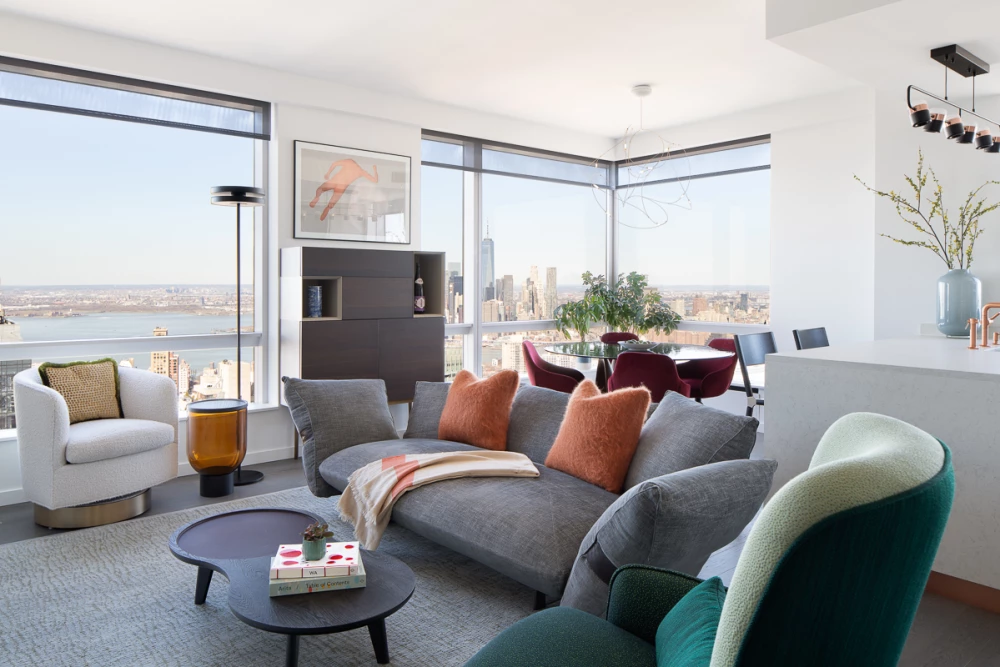Upper West Side NYC Condominium
New York, New York, USA
In the Upper West Side of New York City, YZDA transformed this pre-war condominium into a serene retreat that embodies quiet luxury and functional elegance. Nestled alongside Riverside Park, the home was designed to foster a harmonious balance of sophistication and everyday comfort, seamlessly blending Japanese and Scandinavian influences to create a tranquil, organic atmosphere. The living and dining areas serve as versatile spaces, thoughtfully crafted to accommodate casual family gatherings and refined entertaining while maintaining an inviting, uncluttered aesthetic.
A custom wall-to-wall entertainment and toy storage unit, designed by YZDA, enhances both functionality and refinement. Strategically placed to provide easy access for children while elegantly displaying books, home accessories, and a television, the unit features European white oak finishes, reinforcing the home’s cohesive and natural design. Above, statement chandeliers add warmth and depth, enhancing the Japan-inspired philosophy of balance, simplicity, and well-being.
Through the use of neutral tones, high-quality materials, and lush greenery, YZDA curated a space that embraces organic shapes and understated elegance. This thoughtful transformation seamlessly integrates functionality and artistry, ensuring the home remains a timeless sanctuary for years to come.


![[dining_room]](https://yzdesignatrium.com/asset/67e4344be365f/_DTW4138.jpg?w=2000&fit=max&fm=webp)

![[multipurpose_room_and_home_office]](https://yzdesignatrium.com/asset/67e4344dafa22/_DTW4178.jpg?w=1000&h=1000&fit=max&fm=webp)
![[living_room]](https://yzdesignatrium.com/asset/67e4344fa82c1/_DTW4215.jpg?w=1000&h=1000&fit=max&fm=webp)
![[dining_room]](https://yzdesignatrium.com/asset/67e4344cca7f8/_DTW4154.jpg?w=1000&h=1000&fit=max&fm=webp)
![[dining_room]](https://yzdesignatrium.com/asset/67e4344be365f/_DTW4138.jpg?w=1000&h=1000&fit=max&fm=webp)
![[kids_room]](https://yzdesignatrium.com/asset/67e4344e94bda/_DTW4196.jpg?w=1000&h=1000&fit=max&fm=webp)


