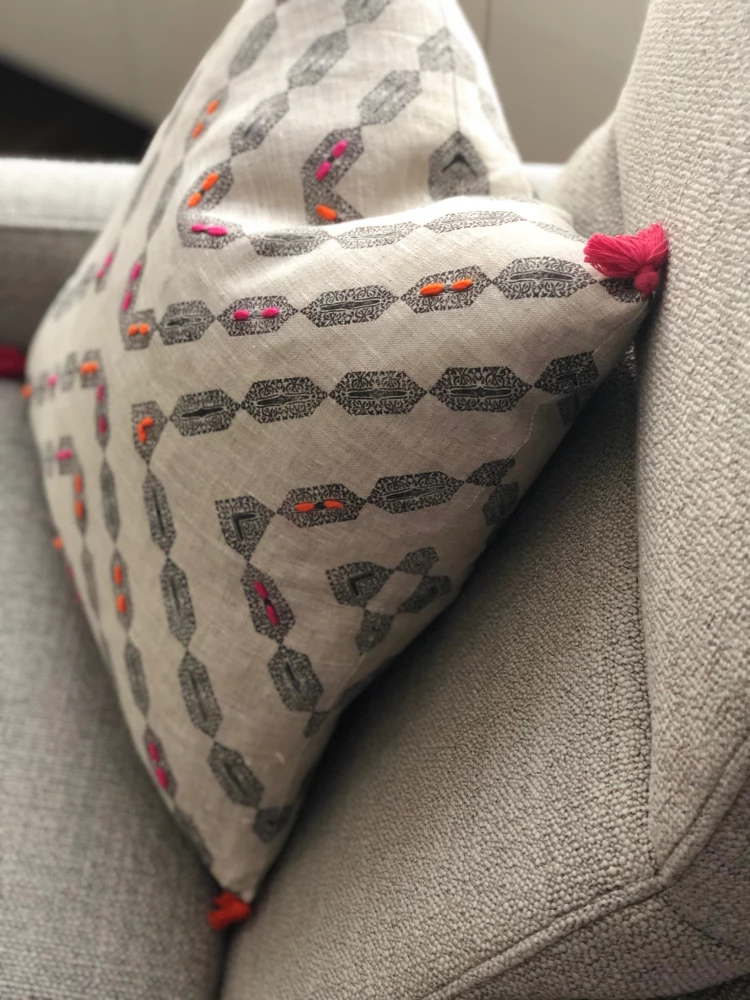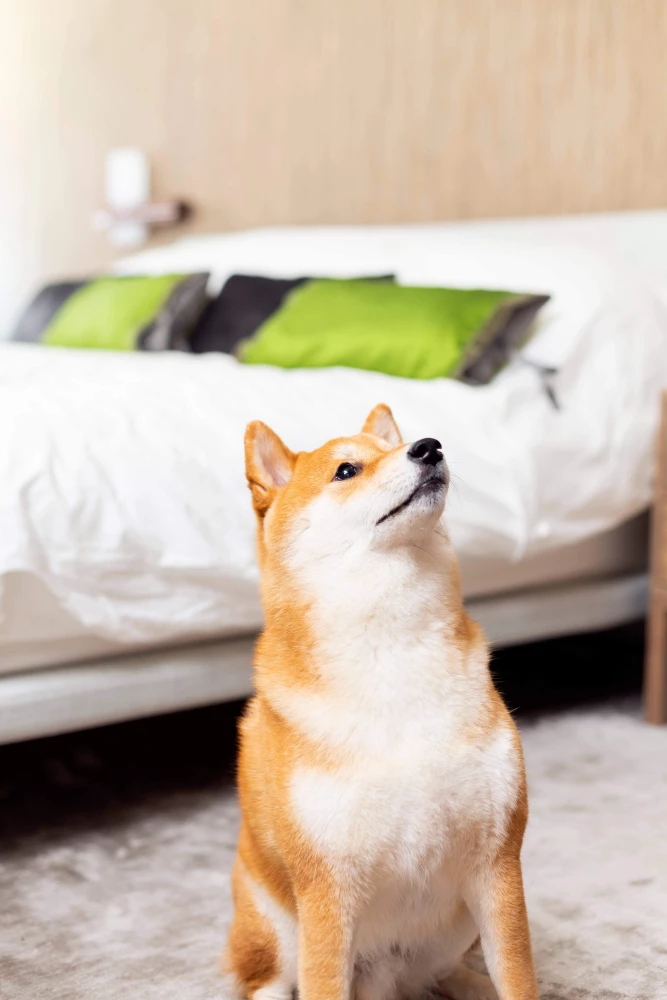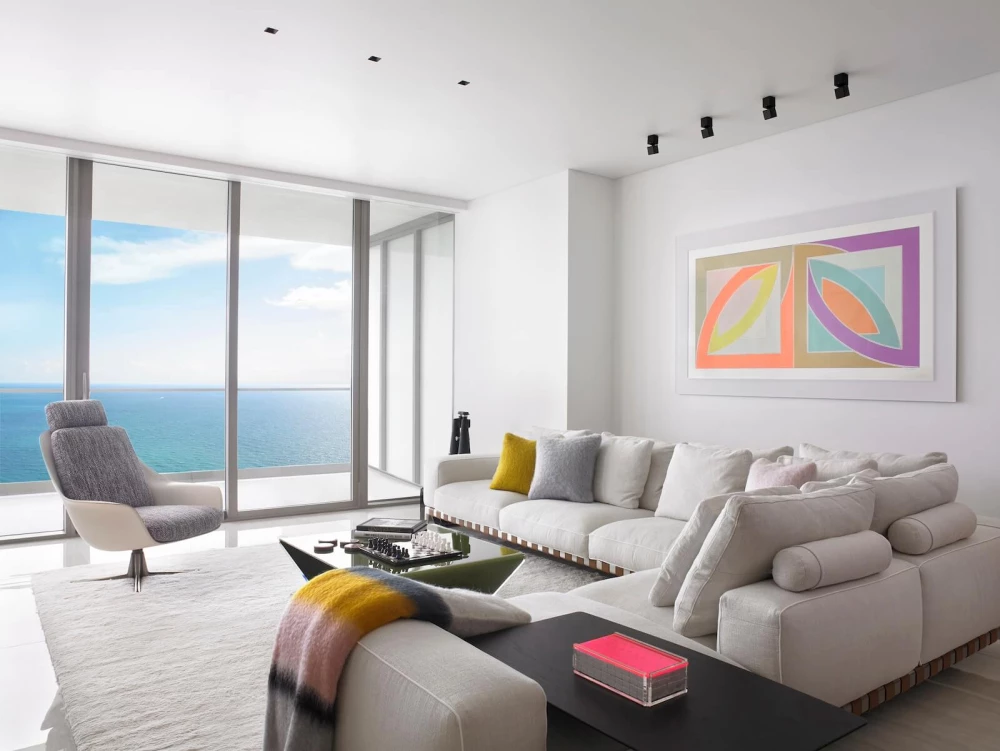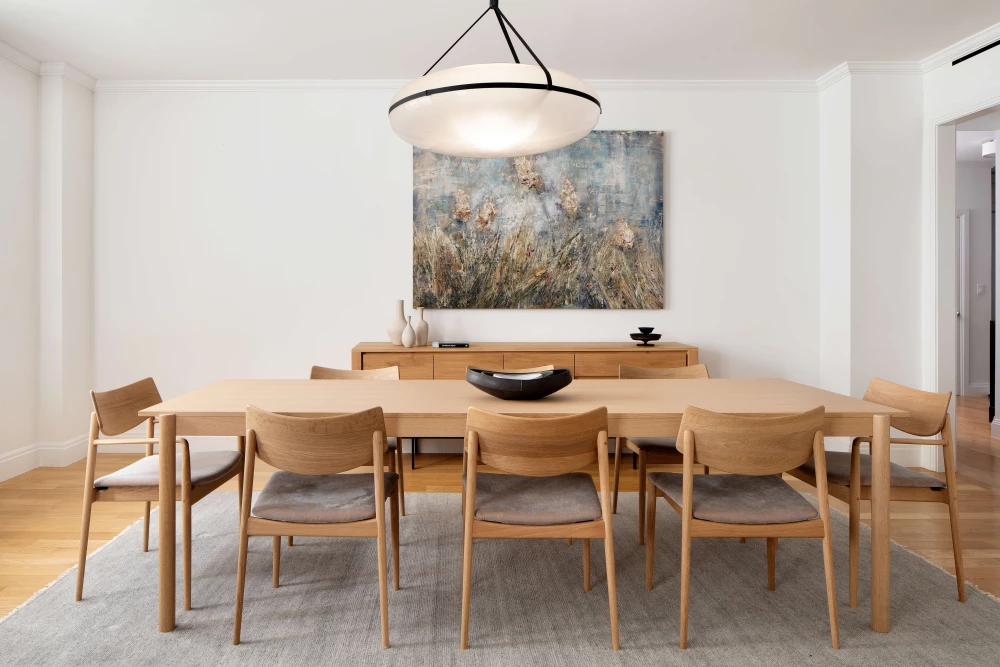Flatiron NYC Condominium
New York, New York, USA
In this Flatiron NYC condominium, YZDA transformed the home of a medical professional couple into a serene, modern retreat, reflecting their love for Japanese culture and a relaxed lifestyle. The renovation encompassed the kitchen, living room, master bedroom, and multipurpose dining/home office, with the goal of creating a tranquil, wellness-focused space that contrasts with the busy city outside.
The living room features a balanced, asymmetrical fireplace made of soft white-gray limestone, inspired by Japanese aesthetics. Custom walnut display cases showcase the couple’s collection of handcrafted artifacts, adding warmth and personal meaning to the space. In the kitchen, YZDA used Neolith porcelain slabs for functionality and paired them with Italian cabinets, creating a sleek, organized space for cooking and entertaining.
A palette of whites, combined with touches of walnut wood, blue-gray velvet, and a white leather sofa, brings a sense of calm and cohesion throughout the home. Translucent glass sliding doors provide privacy while maintaining an open, airy feel. The result is a bright, welcoming home that blends modern design with quiet luxury, offering a peaceful sanctuary in the heart of New York City.


![[living_room]](https://yzdesignatrium.com/asset/67929960f1780/_MG_0002-Edit.jpg?w=2000&fit=max&fm=webp)
![[kitchen]](https://yzdesignatrium.com/asset/6792995537e6b/_MG_0060-Edit.jpg?w=1000&h=1000&fit=max&fm=webp)
![[kitchen]](https://yzdesignatrium.com/asset/679299655eb16/_MG_0043-Edit.jpg?w=1000&h=1000&fit=max&fm=webp)
![[kitchen]](https://yzdesignatrium.com/asset/67ecb97f1a899/IMG_6875-2.jpg?w=1000&h=1000&fit=max&fm=webp)
![[living_room]](https://yzdesignatrium.com/asset/67929960f1780/_MG_0002-Edit.jpg?w=1000&h=1000&fit=max&fm=webp)
![[living_room]](https://yzdesignatrium.com/asset/67929963bf3ee/_MG_0028-Edit.jpg?w=1000&h=1000&fit=max&fm=webp)
![[living_room]](https://yzdesignatrium.com/asset/67929956ab744/_MG_0075-Edit.jpg?w=1000&h=1000&fit=max&fm=webp)
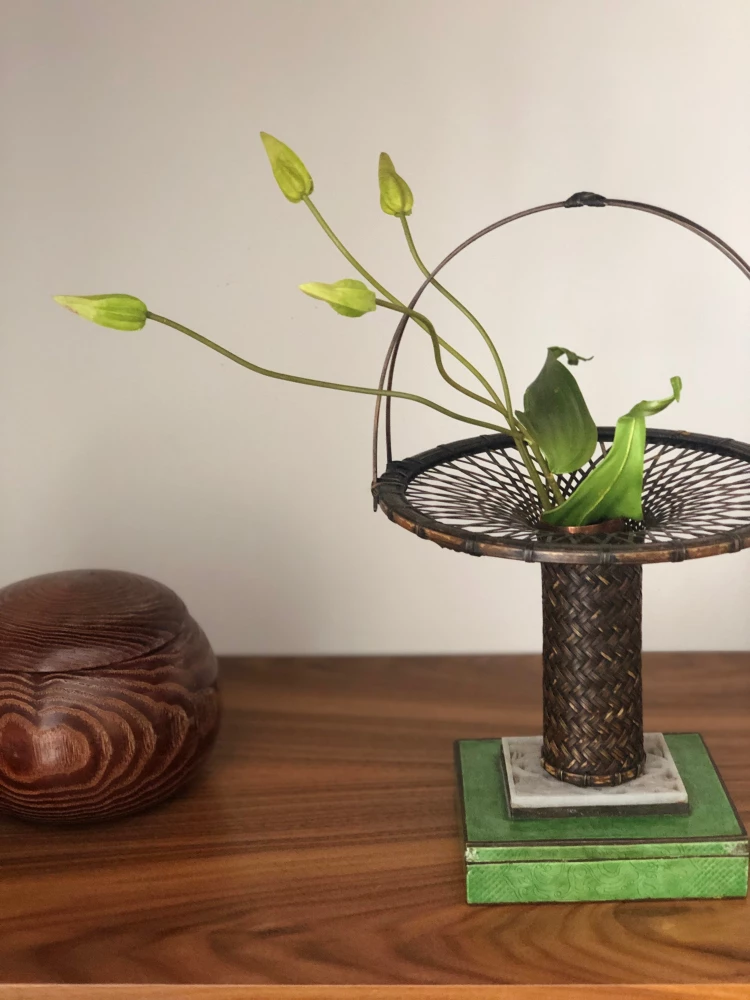
![[living_room]](https://yzdesignatrium.com/asset/679299626fa32/_MG_0014-Edit.jpg?w=1000&h=1000&fit=max&fm=webp)
![[multipurpose_room_&_home_office]](https://yzdesignatrium.com/asset/6792995aa32b3/_MG_0104-Edit.jpg?w=1000&h=1000&fit=max&fm=webp)
