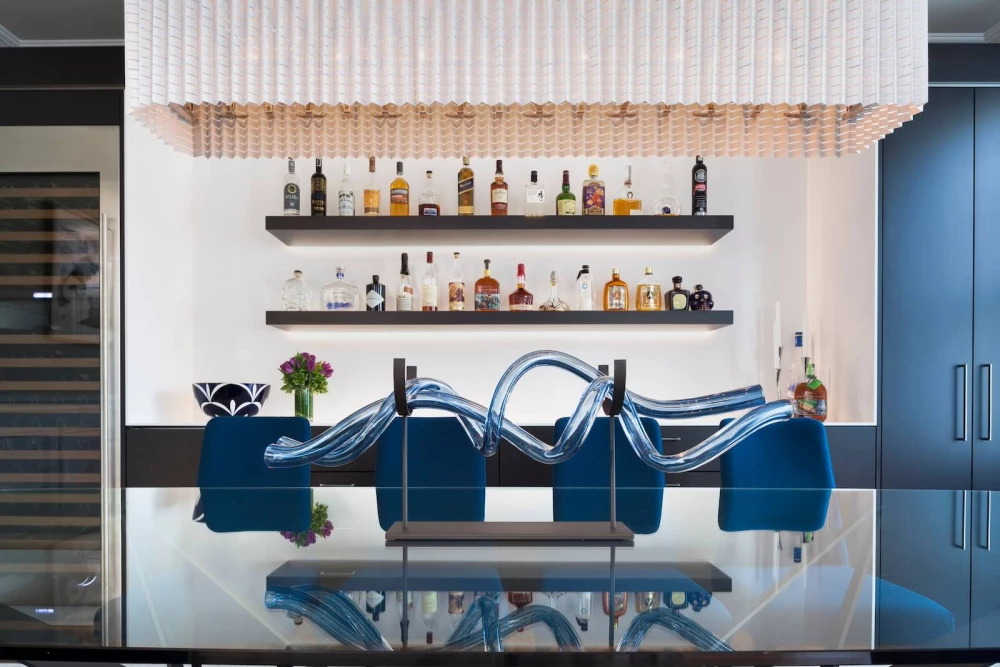Greenwich Village NYC Penthouse
New York, New York, USA
This 2,200-square-foot penthouse in Greenwich Village offered a unique challenge: uniting diverse design elements to create a harmonious space that reflects the eclectic tastes of an international client. YZDA embraced this challenge, crafting a design that is both bold and cohesive by juxtaposing the raw character of original brick walls, iron window frames, and custom industrial metal-clad columns with the sleek sophistication of modern lighting and a crisp European kitchen. This thoughtful contrast brings a dynamic energy to the space, where old meets new in an unexpectedly balanced way.
The open-loft layout is enhanced by a lean and uncluttered TV/media area, allowing the expansive space to feel both open and intimate. The retention of classic radiators and the addition of a custom walnut wall introduce warmth and texture, softening the industrial backdrop and creating a cozy, inviting atmosphere. These elements work together to provide a sense of comfort and refinement, inviting residents to feel both relaxed and inspired.
The design also pays homage to the vibrant spirit of New York City. Graffiti-inspired tiles in the bathroom add a playful, urban edge, while the deep-grey ceiling in the master bedroom accentuates the natural light streaming in from the skylight. This creates a dramatic yet soothing environment that captures the essence of city living—bold, diverse, and full of character. The result is a space that feels distinctly personalized, where every design choice contributes to a cohesive narrative of style, comfort, and cosmopolitan charm.




![[kitchen]](https://yzdesignatrium.com/asset/679132ec95f7a/42E12-PH-KCN2.jpg?w=1000&h=1000&fit=max&fm=webp)
![[living_room]](https://yzdesignatrium.com/asset/679132eac7267/42E12-PH-DNR.jpg?w=1000&h=1000&fit=max&fm=webp)
![[living_room]](https://yzdesignatrium.com/asset/679132ed80fca/42E12-PH-LVR.jpg?w=1000&h=1000&fit=max&fm=webp)
![[living_room]](https://yzdesignatrium.com/asset/679132ee683e0/42E12-PH-LVR2.jpg?w=1000&h=1000&fit=max&fm=webp)
![[multipurpose_room_|_home_office]](https://yzdesignatrium.com/asset/679132f0edf60/42E12-PH-OFFC.jpg?w=1000&h=1000&fit=max&fm=webp)


