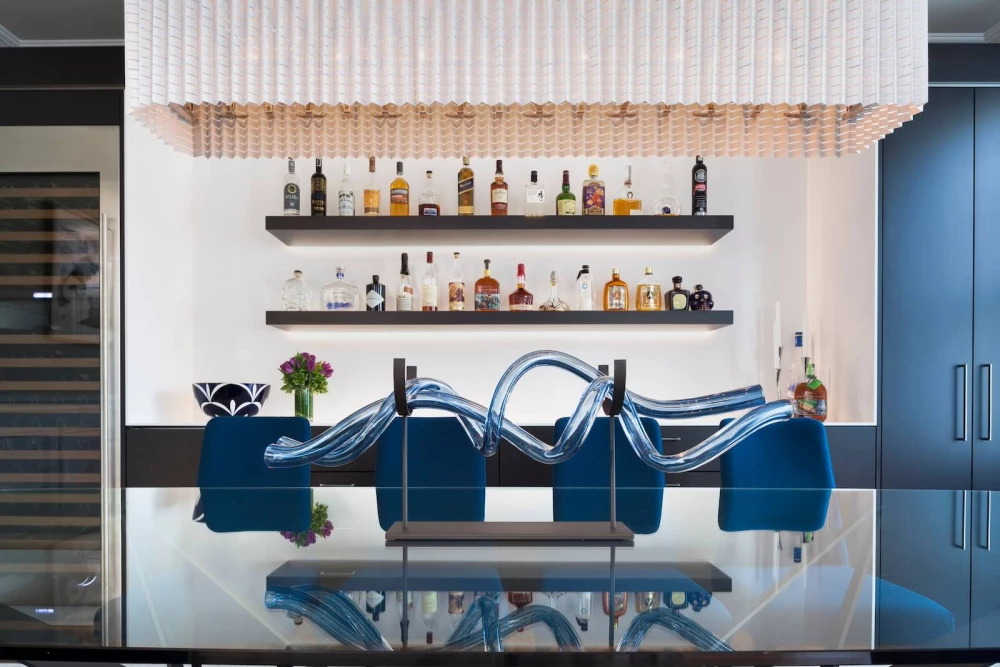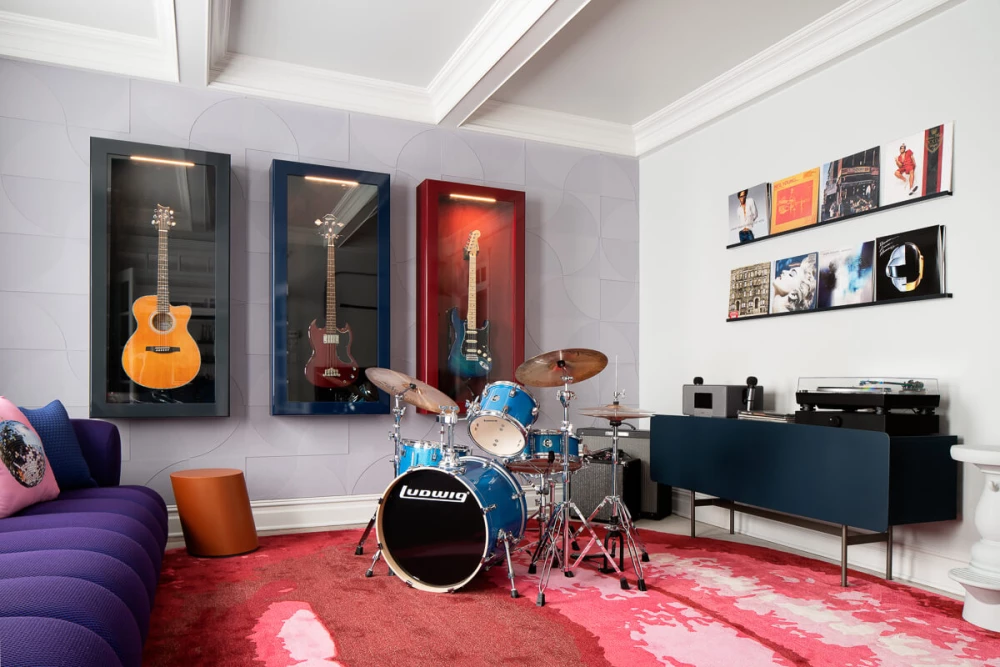Chatham NJ Residence
Chatham, New Jersey, USA
In this Chatham, NJ residence, YZDA embraced the mid-century modern architecture and serene hillside setting to create an airy and uncluttered design for the dining and living rooms. Drawing inspiration from the natural palette of evergreens, moss, citrus, and deep water, YZDA layered these hues against clean, white walls and ceilings to craft a fresh and modern space that feels both invigorating and calming. This blend of vibrant and subdued tones brings the tranquility of the outdoors inside, fostering a sense of harmony and relaxation.
The natural textures of American black walnut, Carrara marble, and Japanese-designed porcelain tiles introduce warmth and depth, grounding the space with a tactile richness that invites touch and comfort. Unobtrusive window coverings add a subtle architectural element, allowing light to flow freely and maintain a serene atmosphere. The living room balances elegance with coziness, creating an ideal setting for both sophisticated entertaining and intimate family moments.
In the dining room, a grand floor lamp provides a focal point that anchors the space without overshadowing the original ceiling design. Mid-century modern-inspired wallpaper, sculptural pendant fixtures, and wall sconces add layers of character and visual interest, enriching the ambiance with a sense of history and modern flair. The client’s collection of wood prints and artwork were thoughtfully integrated, weaving personal stories into the fabric of the design and making the space feel timeless, yet distinctly their own.











